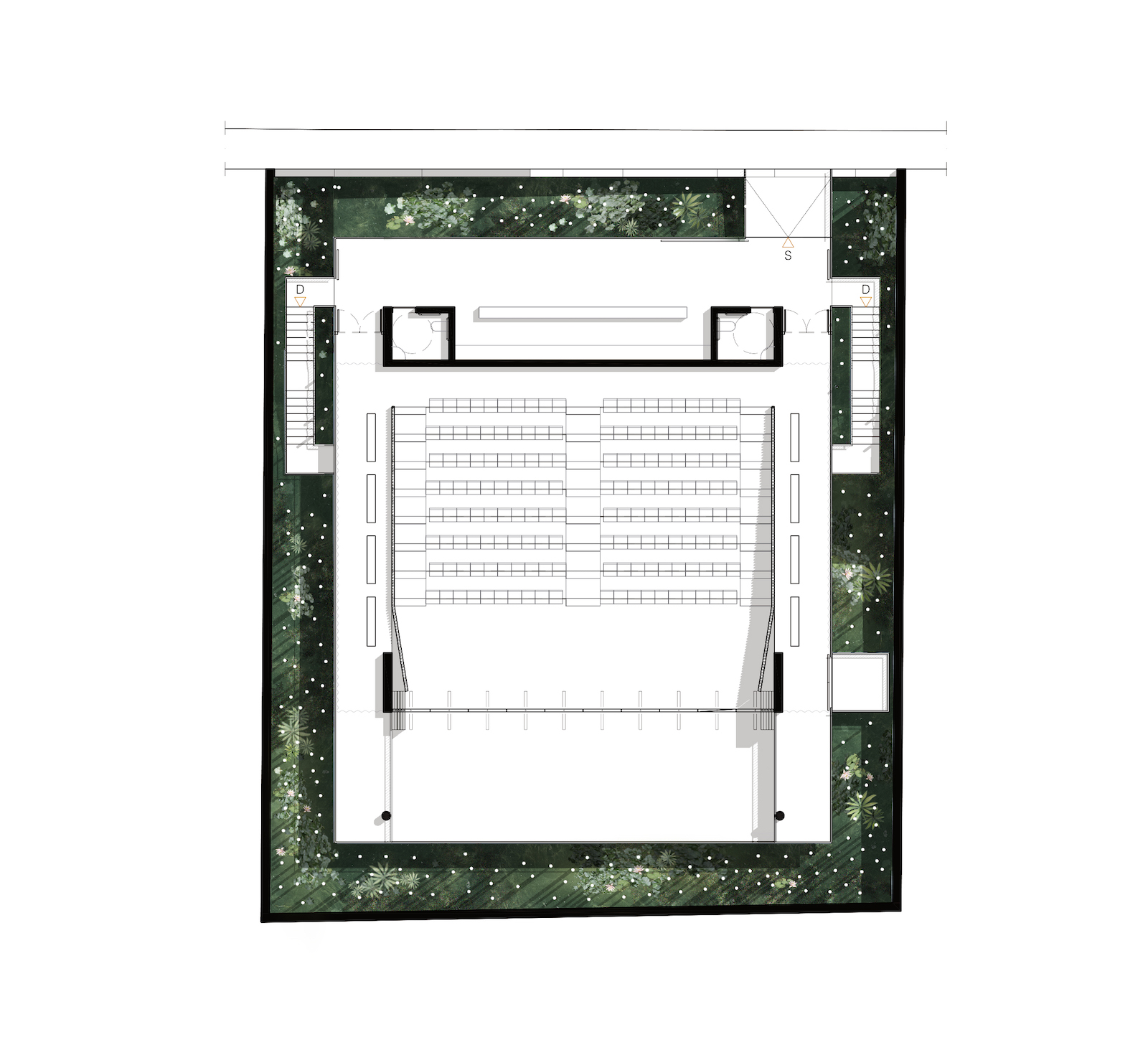Memorial to the victims of Kiss: from emptiness to life
Fernando Maculan and Joana Magalhães (Mach Arquitetos) + Edgar Mazo and Sebastian Mejia (L.A.P.) + Luiz Glück Lima (Inovativo Soluções biologist)
The creation of a place dedicated to the memory of a tragedy, but also to its re-signification, must contemplate, with equal relevance, the dimensions of space and time.
The space is symbolically constructed from an emptiness, defined by the notion of the cyclical nature that is formed around it, with native plants, flowers and fruits, attracting butterflies and birds.
Time is expressed by nature's transformation, which slowly grows in order to blend with architecture, inspiring resilience and healing. Time is also recognisable in the appropriation of light, the physical and spiritual element in continuous movement. It is also present in water and sky - the two planes in between which the memorial is built - in its subtle alternations of texture, temperature and color, as well as in the sound of its flows.
Embraced by a set of 242 wooden guide rods that carry 5 species of the genus Passiflora (flower symbol of passion), and thus sheltered from the movement and noise of the street, the square is the synthesis-space of the memorial. In perforations on the floor, among groups of Evergreen Paepalanthus chiquitensis, are embedded 242 discs of translucent glass, with the inscription of the victims’ names. During the day, the openings are crossed by the sunlight reaching the lower floors. Conversely, they are lit like lanterns at night, by artificial light.
Below the square, connected to it by the vegetation and the light of its perimeter, are workplaces, assemblies and events, equally full of light, with flows and circulations capable of receiving additional contents as part of the permanent exhibition.
The memorial seeks, finally, to achieve a material and immaterial totality, in which the life cycles, however subtle they may seem, they are accumulated daily helping prevail pain.
Memorial às vítimas da Kiss: do vazio à vida
Fernando Maculan e Joana Magalhães (Mach Arquitetos) + Edgar Mazo e Sebastian Mejia (L.A.P.) + Luiz Glück Lima (Biólogo da Inovativo Soluções)
A criação de um lugar dedicado à memória de uma tragédia, mas também à sua ressignificação, deve contemplar, com igual relevância e de maneira indissociável, as dimensões do espaço e do tempo.
O espaço é construído simbolicamente a partir de um vazio, definido pela noção de natureza cíclica que se forma ao seu redor, com plantas nativas, suas flores e frutos, atraindo comunidades de borboletas e pássaros.
O tempo se expressa na transformação da natureza, que cresce lentamente a se amalgamar com a arquitetura, inspirando a resiliência e a cura. O tempo é igualmente reconhecível na apropriação que se faz da luz, elemento físico e espiritual em movimento contínuo. Está igualmente presente na água e no céu - os dois planos entre os quais se constrói o memorial -, em suas sutis alternâncias de textura, temperatura e cor, bem como no som de seus fluxos.
Abraçada por um conjunto de 242 hastes-guia de madeira que conduzem 5 espécies do gênero Passiflora (a flor símbolo da paixão), e assim resguardada do movimento e do ruído da rua, a praça é o espaço-síntese do memorial. Em perfurações no piso, em meio a grupos da Sempre-viva Paepalanthus chiquitensis, estão incrustados 242 discos de vidro translúcido, com a inscrição individual dos nomes das vítimas. Durante o dia, as aberturas são atravessadas pela luz solar que alcança os pisos inferiores. Inversamente, são acesas como lanternas no período noturno, por luz artificial.
Abaixo da praça, e a ela conectados pela vegetação e pela luz de seu perímetro, estão os espaços de trabalho, assembléias e eventos, igualmente plenos de luz, com circulações fluidas e fartas aptas a receber conteúdos adicionais como parte da exposição permanente.
O memorial busca, enfim, alcançar uma totalidade material e imaterial, em que os ciclos de vida, por mais sutis que possam parecer, se acumulem cotidianamente e se façam prevalecer à dor.











