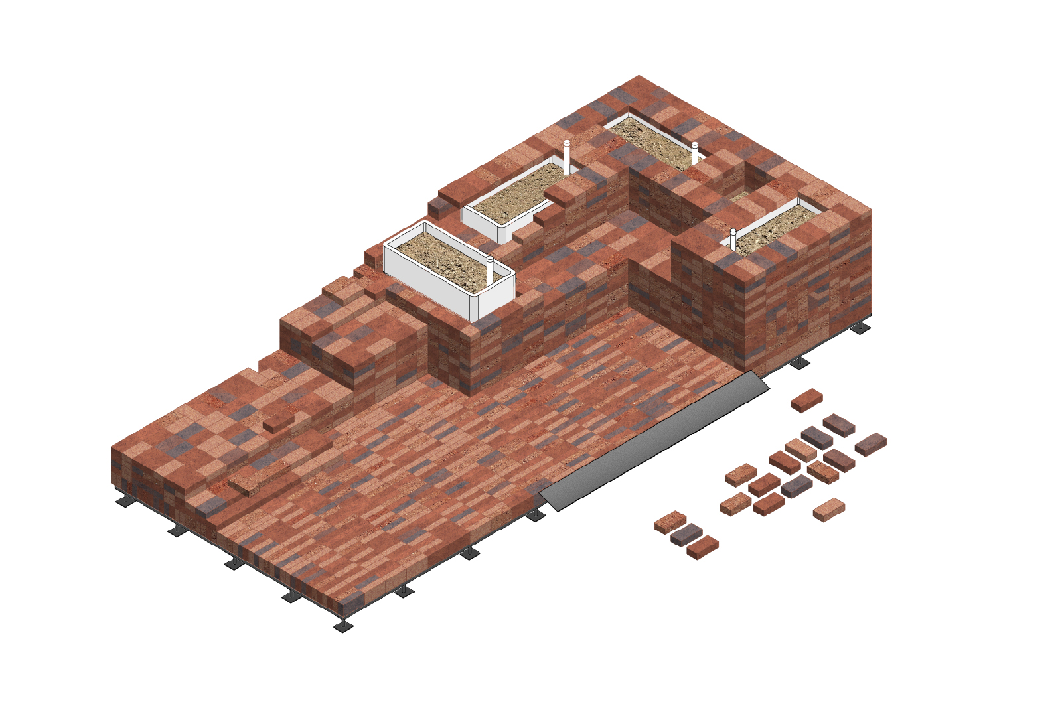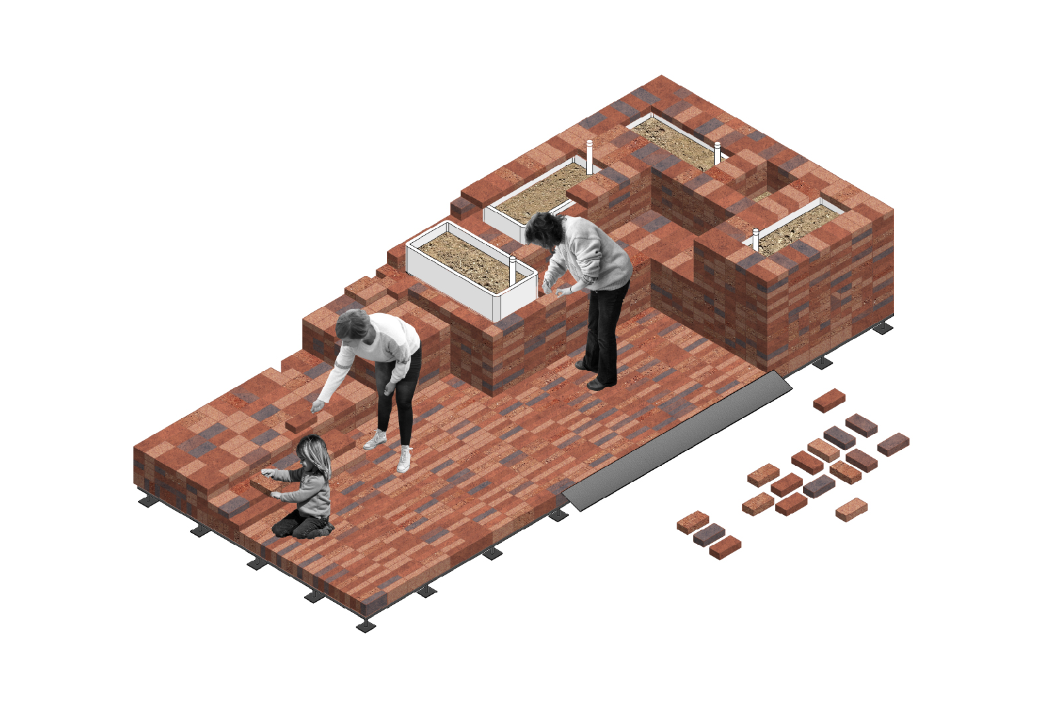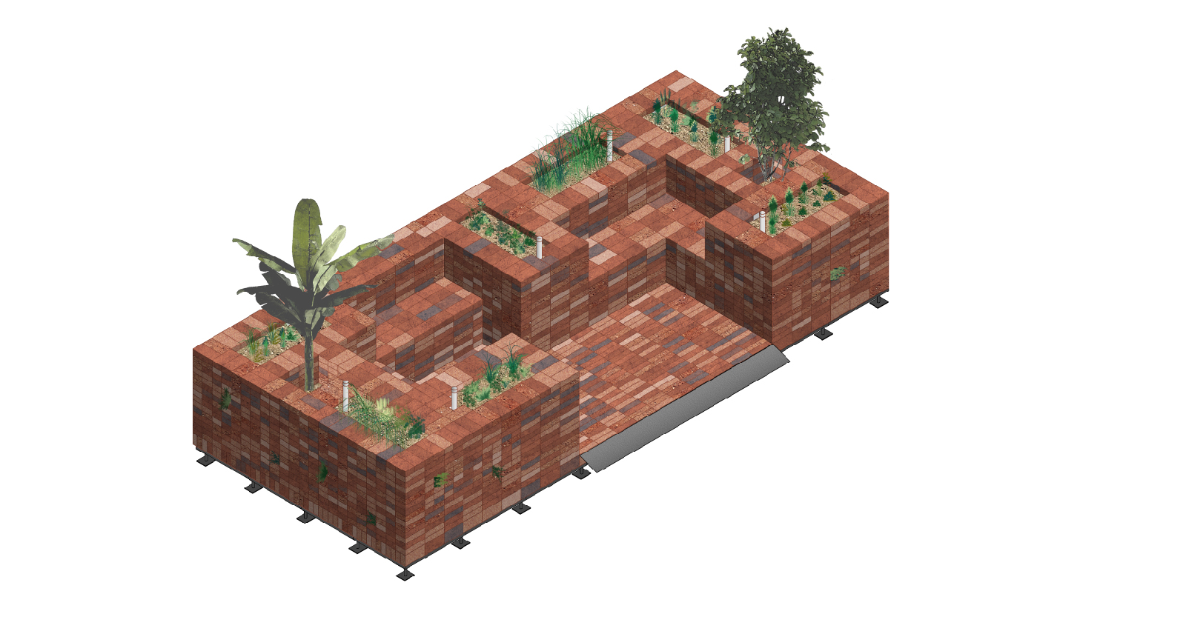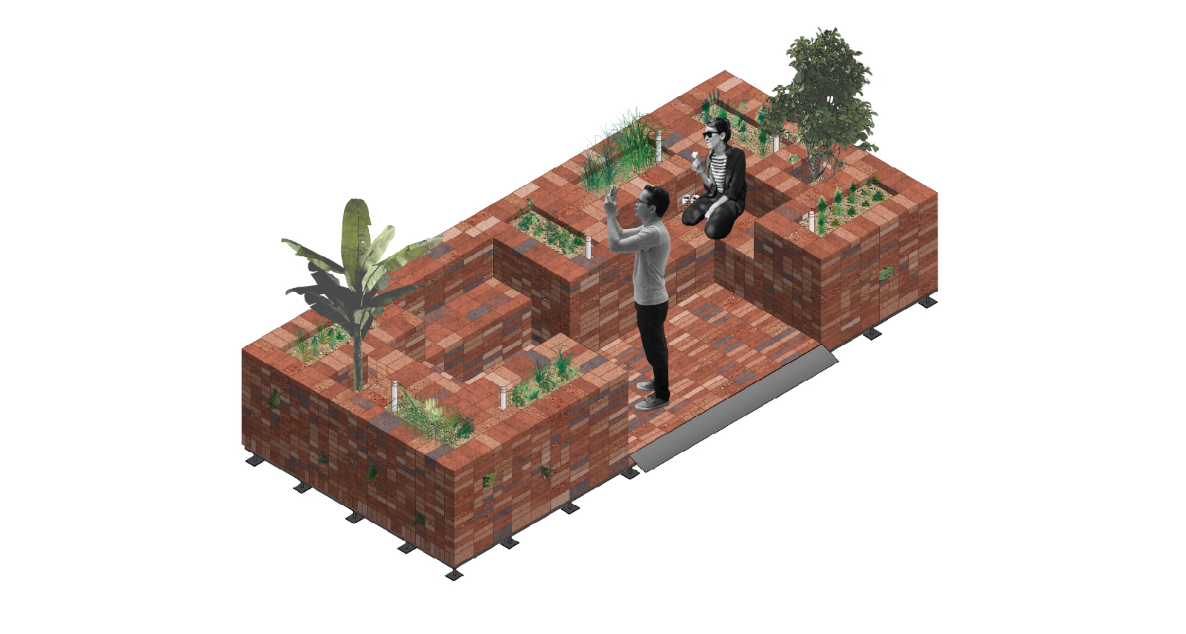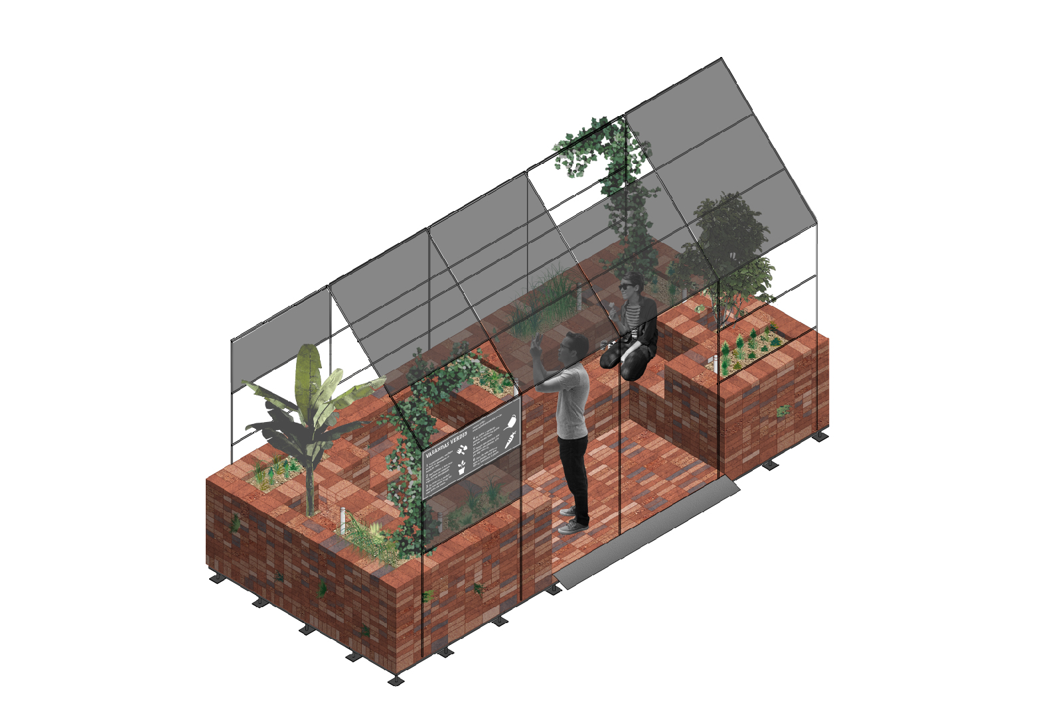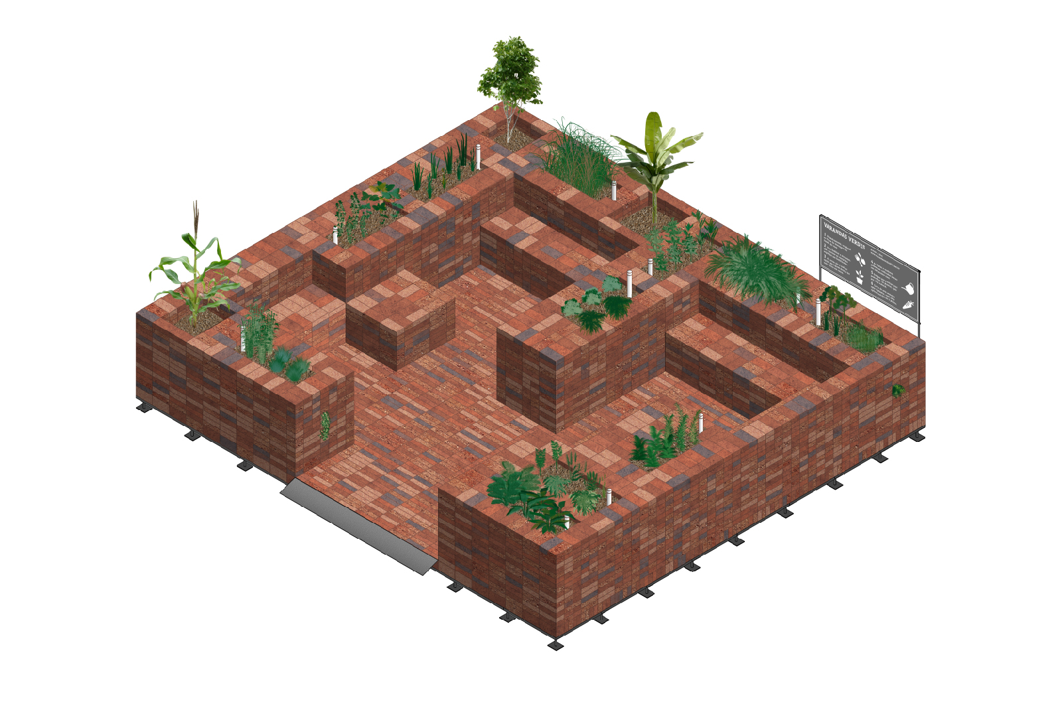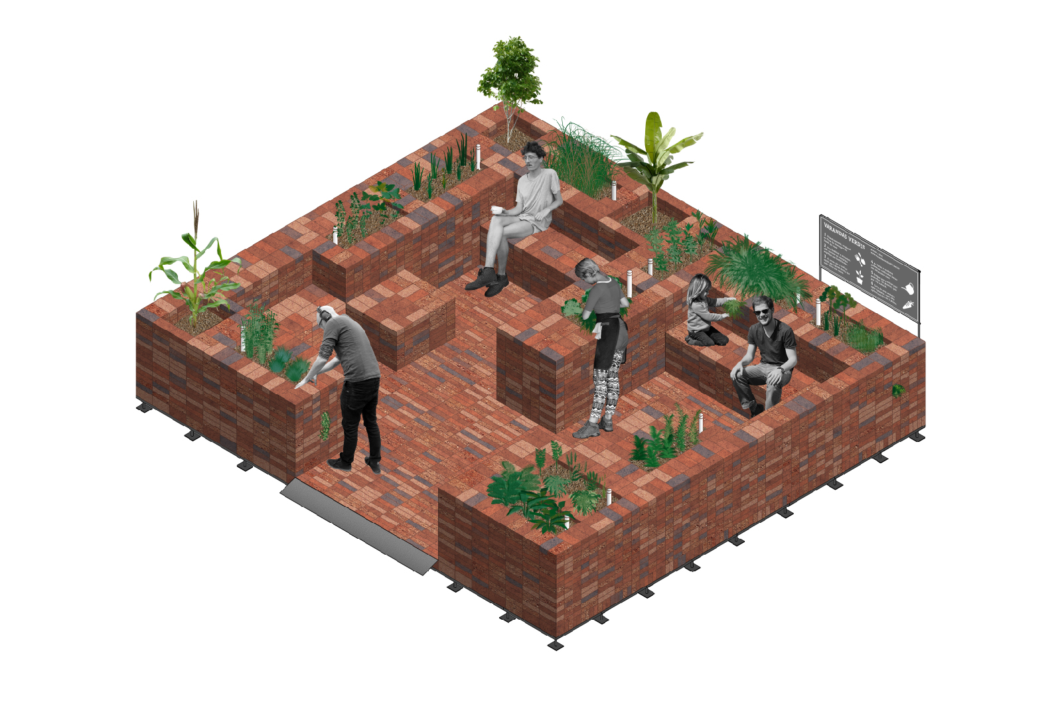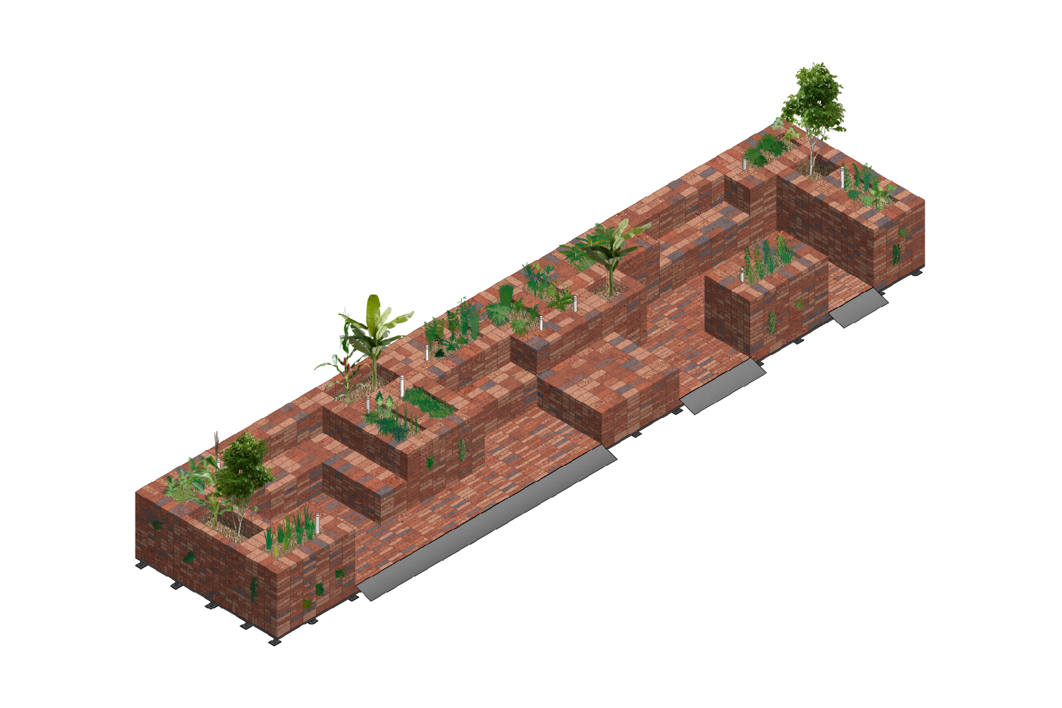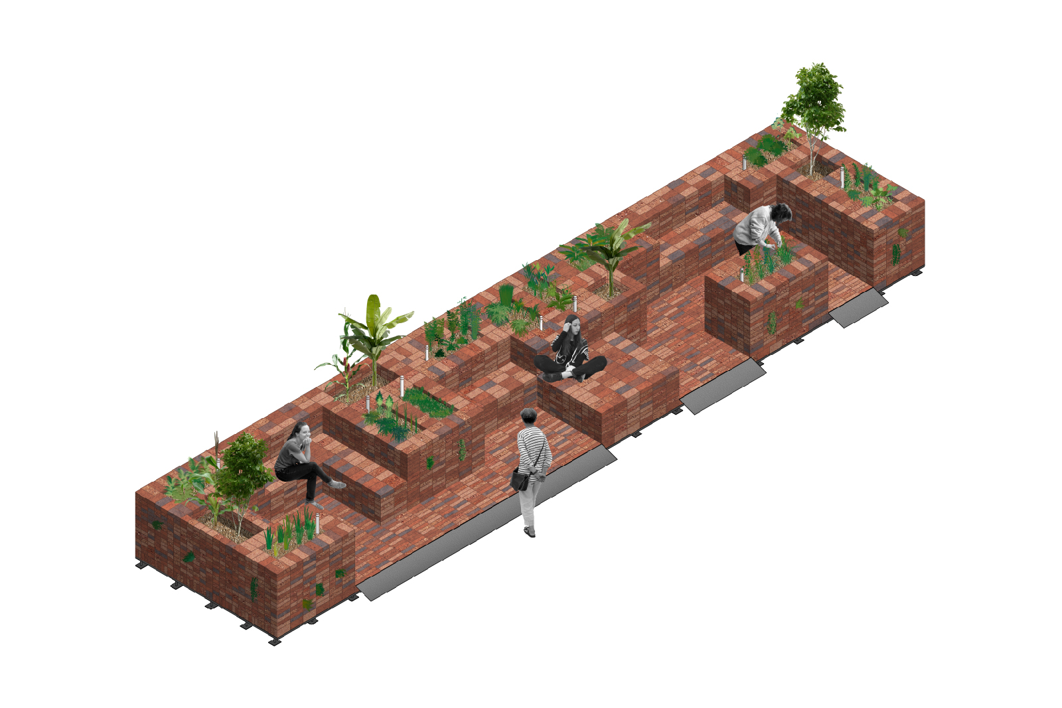Conception: Clarissa Campolina and Lucas Campolina
Architecture: Fernando Maculan and Micrópolis
Agronomist and Technical Consultant: Fernando Godoy Ferrari
This project was elaborated by a multidisciplinary team for an open call by the city hall of Belo Horizonte but it didn't carried out. Our proposal intends to create community gardens in parklets in 10 points of the city, in the different regions.
The solid brick was adopted as the main constructive system, to compose all its surfaces - floor, walls and seats by juxtaposition, without using any mortar. In this way, the construction of the parklets can be easily made possible through workshops, which will involve neighbors, partners and other stakeholders. In addition to reducing implementation costs, this process aims to guarantee, from the beginning, the involvement of the people who will later participate in the care and maintenance of the gardens. When completed, these micro-urban spaces will have a texture similar to that of the earth, from which different species of plants are born, reinforcing the idea of rapprochement between the nature and the city. The shape of the metallic cover refers to the traditional greenhouses, so that the character of cultivation could be recognized by pedestrians. Thus, the architecture of the parklets will also contribute to give visibility to the potential uses of the city as a space for agriculture.
Concepção: Clarissa Campolina e Lucas Campolina
Arquitetura: Fernando Maculan e Micrópolis
Agrônomo e Consultor Técnico: Fernando Godoy Ferrari
Este projeto foi elaborado por uma equipe multidisciplinar para um edital da prefeitura de Belo Horizonte que não chegou a se efetivar. Nossa proposta pretende construir hortas urbanas comunitárias em parklets em 10 pontos da cidade, nas diferentes regionais.
O tijolo maciço foi adotado como principal sistema construtivo, a compor todas as suas superfícies - piso, paredes e assentos por justaposição, sem argamassa de assentamento. Dessa maneira, a contrução dos parklets pode ser facilmente viabilizada por meio de oficinas, que envolverão vizinhos, parceiros e demais interessados. Além de reduzir os custos de implantação, esse processo visa garantir, desde o princípio, o envolvimento das pessoas que posteriormente participarão do cuidado e manutenção das hortas. Quando finalizados, estes micro-espaços-públicos urbanos terão textura similar à da terra, de onde nascem plantas de diversas espécies, reforçando a ideia de aproximação entre a natureza e a cidade. A forma da cobertura metálica remete às estufas tradicionais, de forma que o caráter de cultivo seja reconhecido pelos pedestres. Assim, a arquitetura dos parklets também contribuirá para dar visibilidade aos potenciais usos da cidade como espaço destinado à agricultura.


